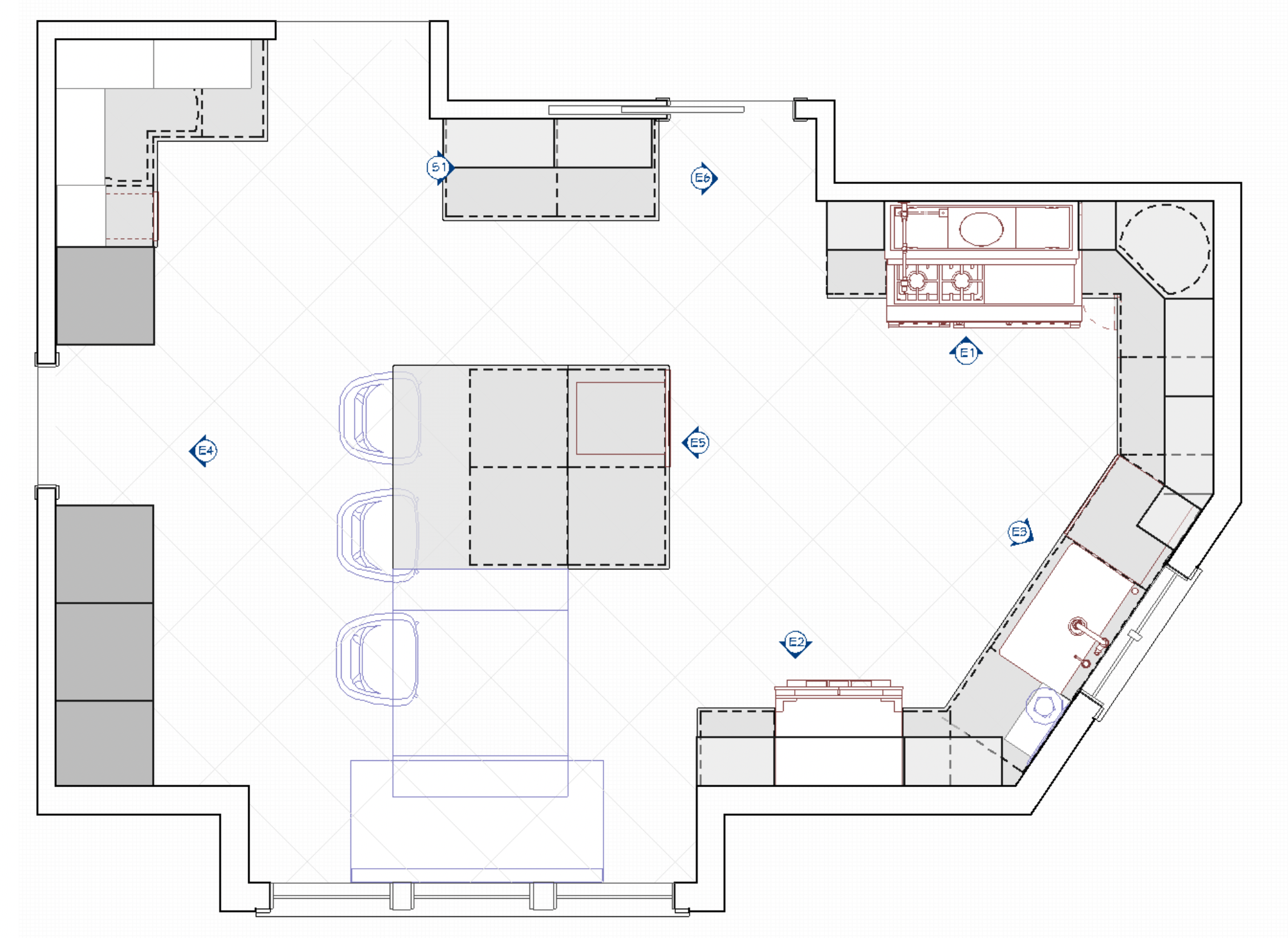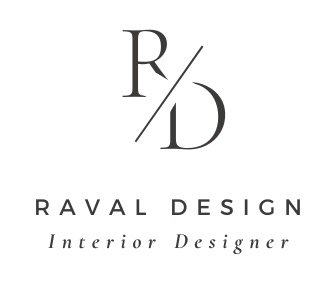Our Services
At Raval Design, we believe that every home should be a reflection of its owner’s unique style and personality. That’s why we work closely with our clients to understand their needs and preferences, and create custom designs that are tailored to their individual tastes.
Our services include everything from space planning and furniture selection to color consultation and lighting design. We also offer project management services to ensure that your project is completed on time and within budget.
Design and Sourcing
Full Service Residential Design
Design Consultation Packages
Bathroom & Kitchen Remodel
Home Space Planning
Furnishings & Lighting
Sourcing - Materials, Finishes, Furnishings, Lighting
Design Process
Discovery Call
I propose a brief 30-minute conference call to discuss the fundamentals of your project. This will allow us to exchange information and determine if a collaboration would be mutually beneficial.
4. Concept and Schematic Design
I will develop a detailed space plan and layout tailored to your specific requirements. Additionally, I will curate a selection of inspirational images that reflect the desired aesthetic for the project. This process will help us visualize the overall design direction and ensure that we are aligned in our approach to achieving the intended look and feel. Collaboratively, we can refine these ideas to create an environment that meets your vision and functional needs
2. In-Person Consult
I would like to propose a thorough assessment of the space, during which we will take preliminary measurements and engage in a detailed discussion about the specifics of your project. This initial review will help us gain a comprehensive understanding of your requirements and objectives, ensuring that we align our efforts effectively moving forward.
5. Design Development
Based on our discussions to date, I will create a comprehensive design proposal that encompasses an overall color scheme and further refines the selection of finishes. This will include specific recommendations for flooring, paint, lighting, plumbing fixtures, tiles, furniture, textiles, and other decorative elements. By synthesizing our conversations and your preferences, I aim to present a cohesive vision that aligns with your goals and enhances the overall aesthetic of the project. This design will serve as a foundational step in bringing your vision to life.
3. Onboarding
I recommend that we review and finalize the Scope of Work document together, ensuring that all details are clear and agreed upon. Additionally, I would like to have you complete a project questionnaire. This will facilitate a comprehensive understanding of your needs and expectations, helping us to align our vision for the upcoming project. Establishing this foundation will be crucial for our successful collaboration.
6. Documentation
Upon receiving your approval of the design, I will proceed to develop comprehensive construction documents that will serve as a guide for the contractors involved in the project. These documents will include detailed floor plans, elevations for plumbing and electrical components, and an overall layout of the selected elements. By providing these thorough specifications, we will ensure that the construction process is streamlined and that all aspects of the design are executed accurately, ultimately facilitating a smooth transition from planning to implementation.
7. Design Management and Construction Support
I will facilitate the procurement of all necessary items essential for the successful execution of the design. This includes placing orders for each selected component and coordinating with vendors to ensure timely delivery. Additionally, I will oversee the installation process to ensure that it is managed effectively and aligns with our design specifications. By maintaining close communication with all parties involved, I aim to ensure a seamless integration of all elements, ultimately achieving the envisioned outcome for the project.

